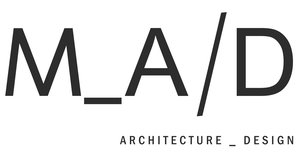
End House, 2015 - 2017
Location: London, UK
Client: Private
Project Status: Planning Granted
The design of this compact two bedroom house creates a subtle addition to an end-of-terrace house (End House) along Salters Hill in South-East London. The new house replaces an existing two-storey extension and follows a strong and consistent form characterised by a distictive saw-tooth roof profile reflecting the language of the adjacent terraced block and the surrounding estate.
The configuration of window/door openings on the east and west facades reflect a subtle re-articulation of the surrounding housing while the north facade performs as an acoustic barrier to the adjacent railway. This is perforated by an array of glass blocks, creating a playful wall of light along the spaces within.






